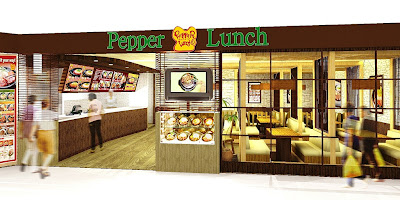Preliminary Design Competition
@ Kasetsart University Sriracha Campus
( First Prize Award )
By : PODS with SH Architects & ETPRO Sumit Design
This project is about educational architecture design. International Maritime College has setup the TOR to invite architect firm in Thailand to join the competition.
The purpose is design the new education building for student and staff in IMC that increasing year by year and the old building is not enough for student, staff and new education technology.
We have only one week to create the preliminary design of sixth storey building fit to 28 x 50 m. connect to 80 m. long buliding (one storey) that envelop by hillside and PODS got assigned to prepare all of the presentation include preliminary perspective rendering, preliminary building layout, elevation, section and verbal presentation have to show up in presentation day.
New IMC building need work shop, office for all staff, lecture room, student studio, obsevatory lab, some of specific technology of maritime learning room, library and the design concept have to respresent the iconic of international maritime and concern about sustainable architecture design.
Because of the diversity and large numbers of the program and requirement inside that make PODS've to conclude the image of whole project so quickly.
PODS got casual idea that come from the concept of container ship by use the idea of modular design by compartmentalize the program into module form (Box form) by one box interpert as one room like this picture below.
Preliminary Design Presentation (Perspective & Building Elevation)
These preliminary design got first prize award by Authority of Kasetsart University and PODS've to develop this project in practical term and prepare architectural drawing for construction phase.
The purpose is design the new education building for student and staff in IMC that increasing year by year and the old building is not enough for student, staff and new education technology.
We have only one week to create the preliminary design of sixth storey building fit to 28 x 50 m. connect to 80 m. long buliding (one storey) that envelop by hillside and PODS got assigned to prepare all of the presentation include preliminary perspective rendering, preliminary building layout, elevation, section and verbal presentation have to show up in presentation day.
New IMC building need work shop, office for all staff, lecture room, student studio, obsevatory lab, some of specific technology of maritime learning room, library and the design concept have to respresent the iconic of international maritime and concern about sustainable architecture design.
Because of the diversity and large numbers of the program and requirement inside that make PODS've to conclude the image of whole project so quickly.
PODS got casual idea that come from the concept of container ship by use the idea of modular design by compartmentalize the program into module form (Box form) by one box interpert as one room like this picture below.
 |
| IMC Building Programmatic Design BY PODS in Authority of SH Architects |
 |
| Rendering by PODS in Authority of SH Architects |
 |
| Rendering by PODS in Authority of SH Architects |
 |
| Rendering by PODS in Authority of SH Architects |
 |
| By PODS in Authority of SHA |
 |
| By PODS in Authority of SHA |
 |
| By PODS in Authority of SHA |
 |
| By PODS in Authority of SHA |
These preliminary design got first prize award by Authority of Kasetsart University and PODS've to develop this project in practical term and prepare architectural drawing for construction phase.







































